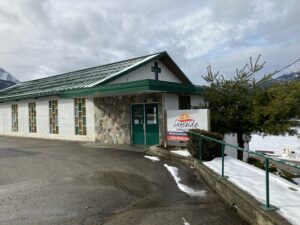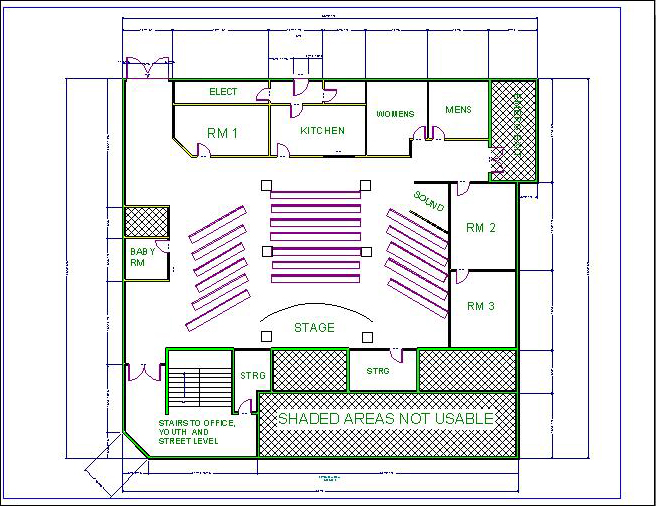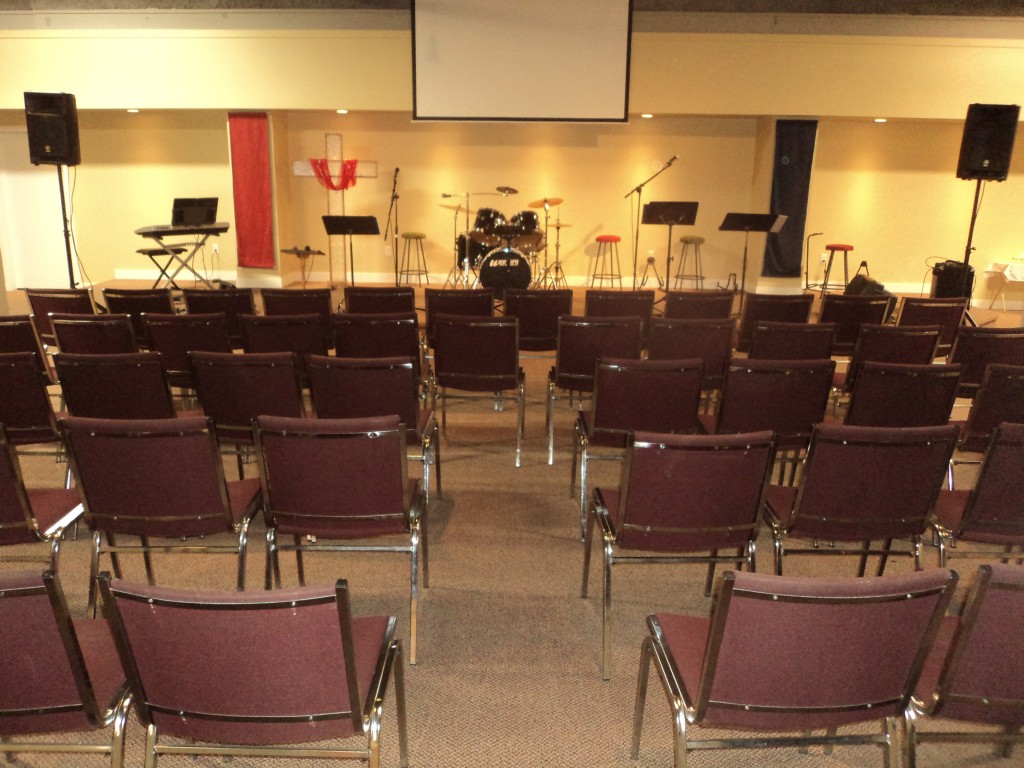 Progress Reports in Pictures:
Progress Reports in Pictures:
Day 3 of Demolition:
Feb. 1 Update
Feb. 9 Update
Feb. 24 Update
March 9 Update – Walls and Ceiling painted!
March 23 Update: One Week Until Open House!
Background to the Project:
Over the last number of months the Board and the Facilities Committee has been exploring options for facilities for our congregation that would address some of the limitations of our current arrangements. This was in response to feedback from the congregational survey which showed a strong desire among our people that the Board and Facilities Committee of Lakeside pursue other options.
We have looked at a number of different rental facilities that we felt would serve us well at this time and into the future. Although there were a few that were promising in terms of space and location, most were outside what we felt we could take on financially. There was one space however that provided an intriguing combination of a significant space for midweek and Sunday morning ministry, a price that was well below anything else in cost that is currently available and an excellent location. After hours of research into what would be involved in renovating this space to suit our needs, pricing out materials, strategizing about the best approach to make a proposal to the landlords, drawing up tentative floor plans, etc, we felt we were ready to make a proposal. The week of Dec. 10 we took our proposal to the realtor and signed an “offer to lease”. Through that week there were several meetings, offers and counter-offers and on Dec. 13 we agreed on the terms of the lease. On Dec. 16, 2012 we held a Congregational Meeting and gave opportunity for questions and then held a vote on whether to proceed. The vote was 100% in favor. Praise God! On Jan. 2, 2013 we delivered the signed documents to the realtor and we hope to get the keys this week. What a great way to begin 2013!
Our new home is downtown in the Andover Building (Scotia Bank) and includes our current office space, with the addition of another adjoining office (total 1634 sq.ft) as well as a 5489 sq.ft space that formerly was a night club. We have street access via Hudson Ave. and on 4th St. as well as from the parking lot behind the SASCU building. There is ample parking downtown on Sundays.
Throughout this process we have sensed God’s leading and blessing. We truly believe that the terms of this lease are a miracle and that God has a great plan for us as we move into our new home in the heart of downtown Salmon Arm!
We have some work ahead of us as we clear out the old stuff and begin renovations. If we all pull together and do what we can we are confident that with God’s help we will soon be meeting in our new home. Keep an eye on this page for updates on progress and opportunities to get involved.
Floor Plan of Space A:
Current office space (D2) and additional office space (D1). No renovations required.
Proposed floor plan of Space B
Including worship space, kitchen, nursery and classrooms.
















































